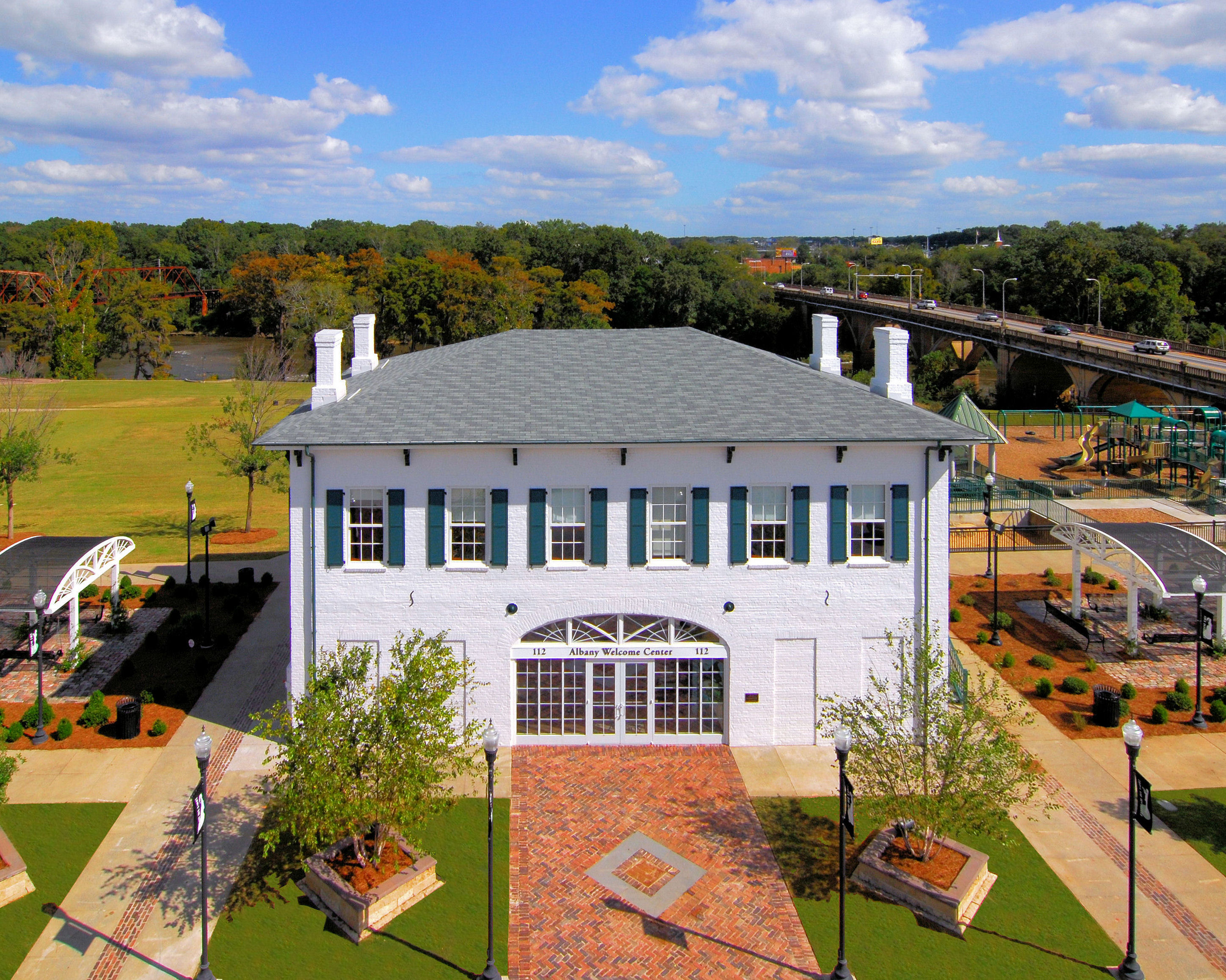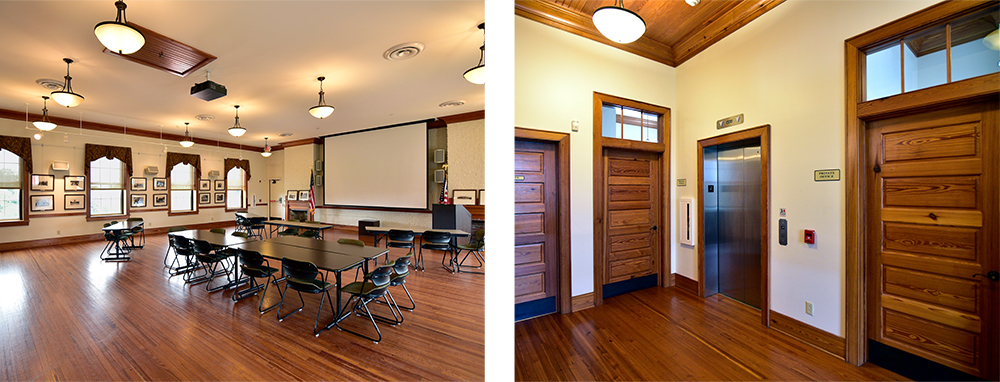Return to the portfolio section of the website.
Bridging the past into the future with adaptive reuse, the historic Bridge House is transformed into a showcase for the Albany, GA Conventions and Visitors Bureau.
Located on the shores of the Flint River at 112 Front Street, the 6,000-square-foot, 2-story with partial basement Bridge House project involved the adaptive reuse and restoration of a c.1857 structure on the Historic Register. Most of the original building’s interior features were gone, so replacement materials were carefully detailed and specified to recapture its former appearance. Extra attention was given to incorporation of mechanical equipment, plumbing, electrical and audio /video/security systems to ensure modern flexible functionality, client and visitor satisfaction.
Facts & Figures:
- Adaptive Reuse/Restoration
- 2-Story plus Partial Basement
- 6,000 Gross Square Feet
- Construction Cost: $1,030,087


